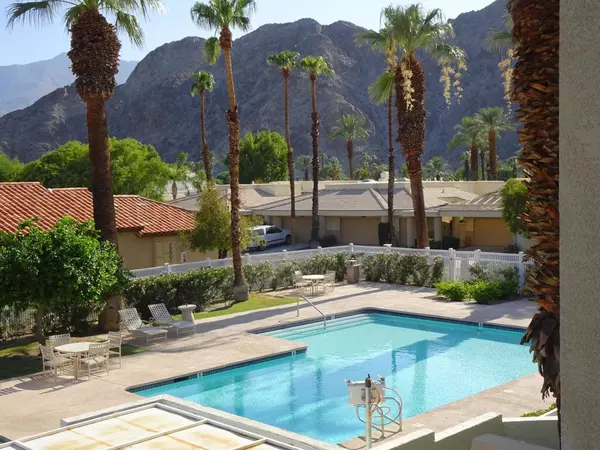For more information regarding the value of a property, please contact us for a free consultation.
Key Details
Sold Price $469,000
Property Type Condo
Sub Type Condominium
Listing Status Sold
Purchase Type For Sale
Square Footage 1,525 sqft
Price per Sqft $307
Subdivision Pga Palmer Private
MLS Listing ID 219073274DA
Sold Date 03/29/22
Bedrooms 3
Full Baths 2
Condo Fees $620
Construction Status Updated/Remodeled
HOA Fees $620/mo
HOA Y/N Yes
Year Built 1988
Lot Size 3,049 Sqft
Property Description
What a view! Perched high above a shimmering lake you can watch the sun come up while breakfasting on your East facing balcony. Snowbirds will love the Southern exposure with majestic Santa Rosa Mountain views from every window! The split floor plan separates the master from the guest bedrooms and it's all upstairs affording an enhanced sense of privacy and security. Plus, no noisy neighbors above and only one common wall. Freshly painted, the extensive interior upgrades include quality hardwood laminate flooring with dramatic 6 inch baseboards, a gorgeous customized wrought iron railing at the top of a grand staircase, plantation shutters, and mirrored closet doors in all bedrooms. Upgraded Ensuite Baths include walk in showers with luxurious white marble ceramic tile, exotic honeycomb flooring, crystal clear custom glass doors, upgraded shower heads, fixtures and sparkling bright custom lighting. The master has a walk in closet. The kitchen has an upgraded trey ceiling with recessed lighting. Counters and cabinets are original but in good condition. There's direct access to the two car garage and plenty of storage space. HOA includes Basic Cable. Hurry! No prior rental commitments at the moment! Move right in and stay all season!
Location
State CA
County Riverside
Area 313 - La Quinta South Of Hwy 111
Interior
Interior Features Built-in Features, Balcony, Breakfast Area, Tray Ceiling(s), Cathedral Ceiling(s), High Ceilings, Open Floorplan, Recessed Lighting, All Bedrooms Up, Multiple Primary Suites, Primary Suite, Walk-In Closet(s)
Heating Forced Air, Natural Gas
Cooling Central Air, Electric
Flooring Laminate, Tile, Wood
Fireplace No
Appliance Dishwasher, Electric Cooking, Electric Oven, Electric Range, Disposal, Gas Water Heater, Microwave, Refrigerator, Water To Refrigerator
Exterior
Garage Garage, Garage Door Opener
Garage Spaces 2.0
Garage Description 2.0
Pool Community, Electric Heat, In Ground
Community Features Golf, Gated, Pool
Utilities Available Cable Available
Amenities Available Controlled Access, Maintenance Grounds, Insurance, Lake or Pond, Pet Restrictions, Security, Cable TV
Waterfront Yes
Waterfront Description Waterfront
View Y/N Yes
View Park/Greenbelt, Lake, Mountain(s), Panoramic, Pond, Peek-A-Boo, Pool, Trees/Woods, Water
Roof Type Tile
Porch Covered
Parking Type Garage, Garage Door Opener
Attached Garage Yes
Total Parking Spaces 2
Private Pool Yes
Building
Lot Description Corner Lot, Greenbelt, Landscaped, Planned Unit Development, Sprinkler System, Waterfront
Story 2
Foundation Slab
Architectural Style Contemporary
New Construction No
Construction Status Updated/Remodeled
Schools
Elementary Schools Benjamin Franklin
Middle Schools La Quinta
High Schools La Quinta
Others
HOA Name PGA West Residential 1
Senior Community No
Tax ID 775151045
Security Features Gated Community,Key Card Entry
Acceptable Financing Cash, Cash to New Loan, Conventional, Submit, VA Loan
Listing Terms Cash, Cash to New Loan, Conventional, Submit, VA Loan
Financing Conventional
Special Listing Condition Standard
Read Less Info
Want to know what your home might be worth? Contact us for a FREE valuation!

Our team is ready to help you sell your home for the highest possible price ASAP

Bought with Galina Tucker • Desert Sotheby's International Realty
GET MORE INFORMATION




